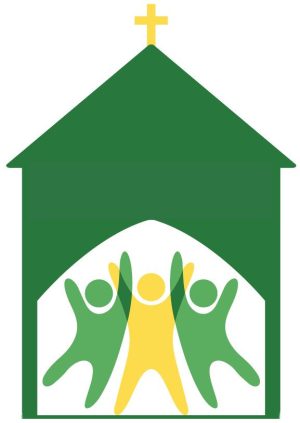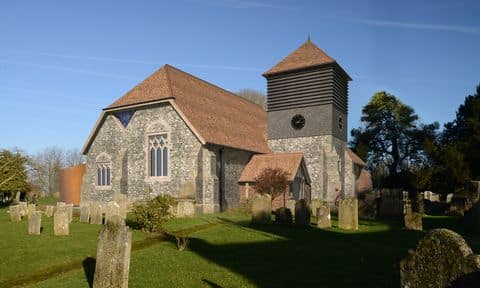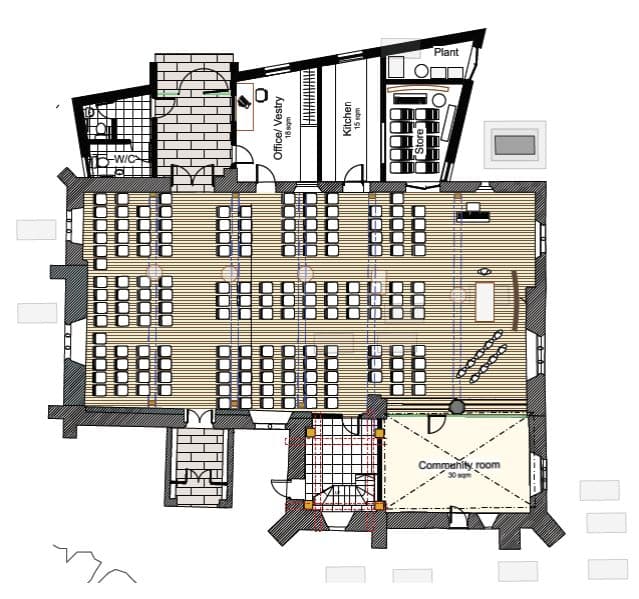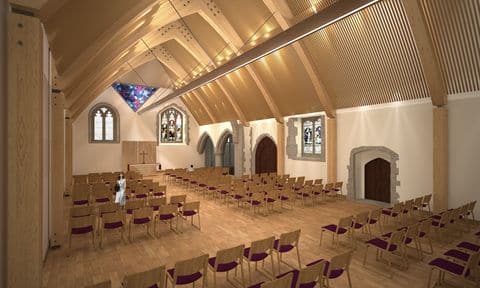It’s January 2017 and everyone is delighted that we now have a design and plan for the rebuild of the church. Our appointed church architect John Alexander has produced a visionary and inspiring design for a building that will offer modern facilities whilst preserving and stabilising what remains of St Peter’s Church. The (low resolution*) images on this page are intended to give an overview of the design.
This is a huge step forward, following meetings with the advisory societies and the DAC**, where discussions on the amount and techniques of preservation were made along with detailed discussions about the retention of the heritage of the building, whilst enabling the design to include the needs of the village community, as expressed after the first public meeting. The process has now been set in motion for going towards faculty and planning permission with EHDC.
 Likely process chart from now to finishing the rebuild:
Likely process chart from now to finishing the rebuild:
 * Note: The images here are provided at low resolution (480×288) to give a general appreciation of what is being proposed. If you need higher resolution images for re-publishing please email info@ropleybenefice.church with brief details of the intended use.
* Note: The images here are provided at low resolution (480×288) to give a general appreciation of what is being proposed. If you need higher resolution images for re-publishing please email info@ropleybenefice.church with brief details of the intended use.
** Each diocese has a Diocesan Advisory Committee for the Care of Churches (known as the DAC). Its main functions are to give advice on the architecture, archaeology, art and history of places of worship to the diocesan chancellor, the archdeacons and parishes.






