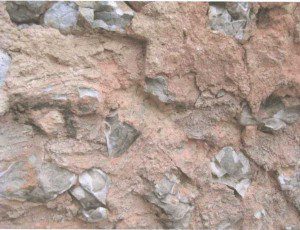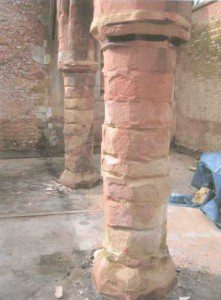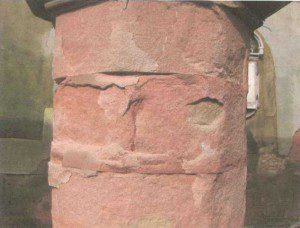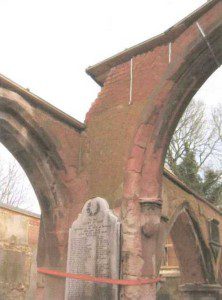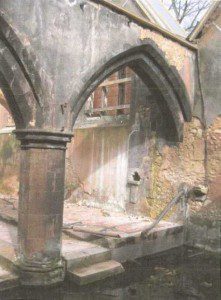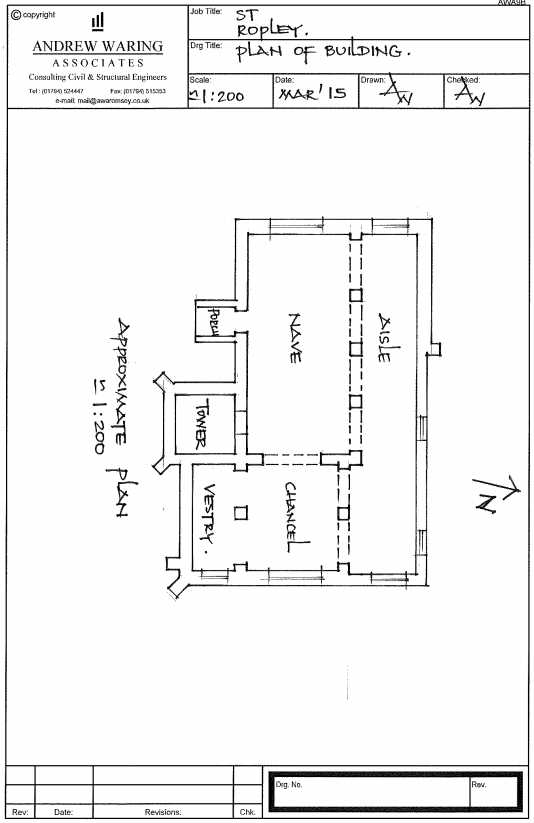Report on the Condition of the Surviving Structural Fabric following the fire
St Peter’s Church Ropley
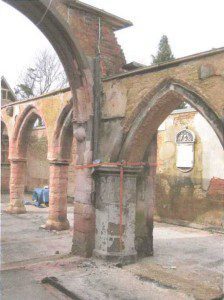 For the Ropley Parochial Church Council
For the Ropley Parochial Church Council
Report: 7151:01 Dated: 19th March 2015
Introduction
Andrew Waring Associates were commissioned by Andy Bonner of the Ropley PCC to visit site and report upon the condition of the structural fabric surviving the catastrophic fire of 19th June 2014.
A visit was made to site on Thursday 12th March 2015. Fine clear weather conditions prevailed.
The inspection was purely visual in nature; no opening up of the fabric was undertaken and nor were any trial pits excavated.
Background
The fire led to the loss of the entire roof of the Church and resulted in significant damage to the bell tower.
The cleaning up operation has seen the removal of remaining unsafe sections of the roof structure and all the debris from within the Church.
Subsequent works have seen work undertaken to secure the site and protect wall heads from the weather as far as possible without constructing a temporary roof over the fabric.
Inspection
The Church was inspected both externally and internally.
External
The external elevations are of flintwork throughout, with a mixture of stone quoins and brickwork. There is a marked difference in the quality of the flintwork on the original fabric and the later additions, particularly the eastern end of the north aisle wall and gable return in the north-east comer.
In general terms, the external wall faces have not been damaged by the fire with the exception of disruption to masonry at eaves plate level; this disruption is very localised.
Internal
Each area of the Church was inspected in turn.
Nave
The nave area is bounded by external walls on south and western sides; an arcade on the northern side and chancel arch to the east. The walls are formed of flintwork throughout; the flintwork has now lost its plaster finish. The mortar to the flint is discoloured in some areas; possibly due to thermal effects from the fire.
Some of the flint surface is shattered in isolated areas.
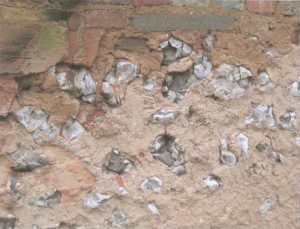 Around the western gable panel there is considerable evidence of changes to the fabric over the years. The south wall is some 900mm thick overall and the gable wall 1050mm thick reducing to some 450mm thick at high level.
Around the western gable panel there is considerable evidence of changes to the fabric over the years. The south wall is some 900mm thick overall and the gable wall 1050mm thick reducing to some 450mm thick at high level.
The arcade to the north aisle is of four bays with three stone columns supporting stone arch profiles with brickwork spandrels and wall above. The stone work is extensively shattered with considerable loss of stone from all surfacing. The stone is also discoloured due to thermal affects. Much of the plaster has been lost from the nave side.
The chancel arch stone is similarly affected. The upper section of brickwork over the arch was partially removed as part of the making safe exercise.
Aisle
The north aisle extends full length of the north side of the Church. The western end appears part of the earlier footprint whilst the eastern section, defined by internal brickwork wall and brick quoins and reveals, is clearly a later addition. The wall is some 775mm thick at the western end and 510mm for the later constructed eastern section. The wall has lost / had removed most of its plaster finish; the brickwork face and mortar all appear sound with no great damage due to thermal affects.
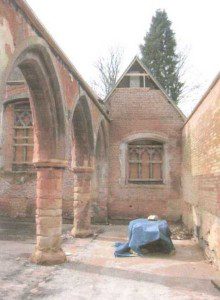 The arches into the chancel and the single isolated supporting column are of stone and show extensive spalling.
The arches into the chancel and the single isolated supporting column are of stone and show extensive spalling.
The eastern gable panel, which is some 510mm thick is generally sound. The western gable too, is sound. The lower wall is some 775mm thick reducing to only 215mm at high level.
Chancel
The arches to north, west and south all show considerable damage to stonework and loss of plaster from surfaces, though the arches to the vestry generally are more intact.
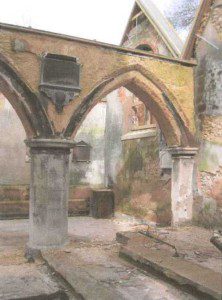 The eastern gable which is some 1050mm thick appears generally sound although plaster has been lost from the lower level in particular.
The eastern gable which is some 1050mm thick appears generally sound although plaster has been lost from the lower level in particular.
Vestry
The walls are of plastered flintwork throughout. Much of the plaster remains on the surface and damage to stonework is not as marked as elsewhere.
The porch was not consumed by fire; the damage to the roof resulted from falling debris.
Tower
The upper stage of the tower is timber fabric which was extensively damaged by the fire but is presently secured and weather proofed. The Tower lower stage is of flintwork with stone quoins and buttressing. The walls are massive and despite some damage appear sound.
Discussion
In the course of the fire, there were clearly elevated temperatures in the building and the affects of this are clear to see. The roof was totally destroyed and there is widespread spalling of stonework and damage to wall monuments and the like.
In addition to smoke damage, plaster finishes have been lost from the walls over a significant area. In more localised areas, there is discolouration of the mortar and the surface is friable; this is characteristic of high temperatures. Some areas of flint show localised shattering of the surface and this is very likely due to the ‘quenching’ effect of water causing very rapid cooling.
There is widespread spalling of stonework, particularly the more slender constructions, exposed on all or three sides where the temperature increase would be most rapid and most significant. Subsequent rapid cooling would have exacerbated the thermal shock and contributed to spalling.
Those walls that are of brickwork construction have survived in the best condition due, in part, to the fact that they are at the building’s northern side and not where the fire was at its hottest.
The walls, as one would expect, given the age of building, are generally of significant width and solid construction. The main walls are all generally in sound order, though some localised repair is needed, particularly of the wall heads.
The most significantly affected fabric is the central arcade and chancel arch; the stonework to the main load-bearing elements is extensively spalled and discoloured by the temperature of the fire. These elements would be very difficult and expensive to repair in-situ and given the scale of damage, would, in my view, need to be re-built in their entirety.
The walls are typically of considerable width and as a result, robust. However, if the future plans result in a scheme which leaves the existing walls in-situ, either in total or in part, without a roof, then the stability of free-standing panels will need careful thought.
In particular, the gables are very tall and given the reduction in wall thickness at high level, could probably not be left as free-standing panels.
If parts of the external walls were removed to create more space, then this could be achieved but the ends of retained walls should be buttressed to ensure stability.
If the arcade and chancel arch were removed then, in the main, the external walls would be sufficiently robust to remain free-standing with very limited buttressing.
There is no evidence of structural movement of the main walls anywhere beyond localised damage to wall heads.
Conclusion
The fire was sufficiently intense to cause damage to stone, mortar and plaster. The most significant damage is to the most exposed elements; those forming the arcade and chancel structure. The economic repair solution would be to demolish and re-construct these elements.
The external walls have suffered some localised damage to heads and internal faces; given the very stocky robust construction the walls are sound and can be locally repaired.
The gables are the elements which are most at risk as they are unrestrained, without a roof structure, and most exposed to the elements.
In the longer term, if the reinstatement scheme involves leaving external walls without roof structures or removing elements, then the stability of individual wall panels needs to be assessed. The longer term monitoring of exposed wall heads and treatment of previously internal wall faces would also need careful consideration.

