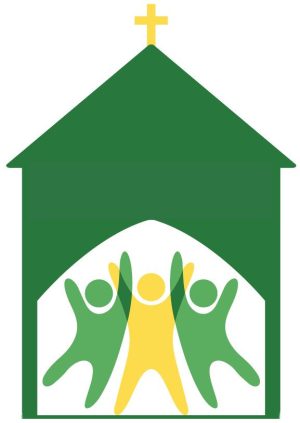This is an interim page until full information can be obtained.
The following are the details recorded in the English Heritage Grade II listing for us:
Parish church. Norman nave (C11) with C12 transepts, C13 chancel with south chapel, C14 timber-framed bell tower inset into the south transept, south porch c1700, north chapel (vestry) of 1846, and north aisle (obliterating the north transept) of 1896. The exterior is mainly of 1896; flint walls with stone and brick dressings, and a tile roof of 3 ridges. The oldest part of the structure is the south wall of the nave, and the south transept, with C14 walling to the south chapel, and these sections contain a C12 doorway, a C15 Perpendicular south door, a C16 window to the nave, and a small C14 window to the chapel; elsewhere the details are Victorian. Interior: generally Victorian, but there are medieval piscinas, a C15 octagonal font, a Royal Coat of Arms with Queen Anne device but later lettering GIII 1791, and a hatchment. Old photographs show that the restoration of 1896 included drastic changes, with the removal of Georgian fittings and a west gallery.
There’s also considerable coverage of the church (and the vicars – especially Rev Samuel Maddock) in the “Annals of Old Ropley” by Marianna S. Hagen. This was published in 1929 and is long out of print. One of the few remaining copies was scanned and the content made available online during the creation of the Village Design Statement.
Home » St Peter’s Church, Ropley » St Peter’s Church History
