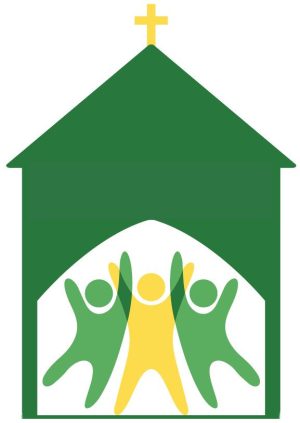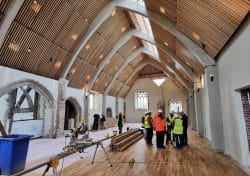This section features images as the rebuilding of the church progresses. Please check back here often to see how the church rebuild continues.
Images taken during PCC Site Visits
St Peter’s PCC have a regular schedule of monthly visits to the site to view and discuss progress and any issues that have arisen.
Photos taken during these visits may be added below in the form of Google shared links. Just click on the link to open the gallery.
29 March 2022 – Half the solid oak flooring is down, lights look fantastic. Really good progress this month, it looks more amazing on every visit!
Note that there’s a photo of chairs – a review of chair options is ongoing, with no final choice made.
02 March 2022 – The internal scaffolding is finally down, Amazing! Without the scaffolding the true size of the space we now have becomes apparent. The glass roof panels let in an amazing amount of light, even during a dull day like today.
30 November 2021 – Nearly Ready for the Scaffolding to come down. Ceiling panels well advanced – much complex and time consuming fitting work has been done. Frames in for triangular glass panels at East and West ends.
31 August 2021 – Walls Mostly Plastered. Ceiling Panels Started. Bronze cladding to extension looking very good.
22 July 2021 – Tiles just about finished. Cladding to extension started.
08 June 2021 – Tower Looking Great. Roof very nearly complete. Tower cladding and louvres are really splendid.
24 March 2021 – Much Progress. Roof approaching completion and Tower Cladding well underway.
19 November 2020 – Most tiles are on, roof lights fitted. Oak cladding started on bell tower.
24 August 2020 – A major milestone, the roof tiles are starting to be installed. Also note the progress with the structural steel frame for the bell tower.
06 August 2020 – The roof is taking shape! The breathable membrane (green) has been fitted and the tile battens are nearing completion.
02 June 2020 – Work has been restarted for a couple of weeks. Already significant parts of our church are taking shape – with the roof timbers and the new entrance porch being particularly encouraging.
29 March 2020 – Unfortunately the national Coronavirus restrictions have stopped work. A lot of progress has already been made as you can see in the following images.
26 November 2019 – Since the last gallery, a large amount of additional scaffolding has been installed. The previous open views of the nave will not be possible again until the build is almost complete. The bell tower scaffolding now extends above the remains of the tower – closer to its final height. These photos have been taken from various levels on the scaffolding which can be confusing. On today’s visit we were pleased to be joined by the Bishop of Basingstoke and the Archdeacon of Winchester who were very interested to view our progress first hand.
29 October 2019 – The Main “Glulam” (Glued Laminated Timber) beams are in situ. Covered currently in protective black plastic sheeting which will be removed to allow the full beauty of the timber to be seen.
24 September 2019 – The interior is completely clear of rubble. Interior archaeology is finished. The concrete floor for the main nave is down.

