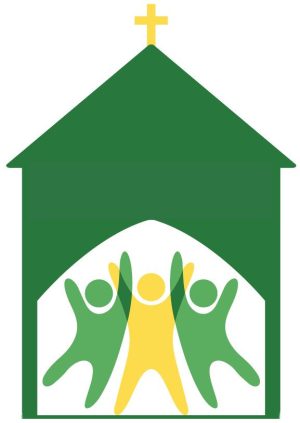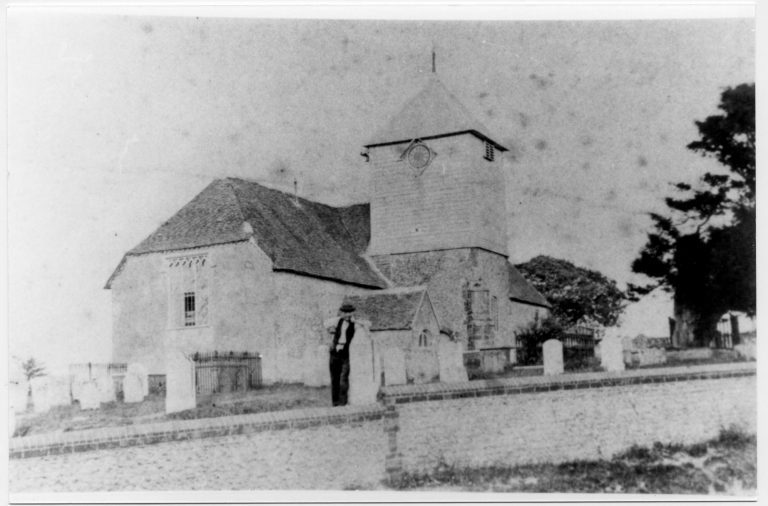Listed Building Details
Parish church. Norman nave (C11) with C12 transepts, C13 chancel with south chapel, C14 timber-framed bell tower inset into the south transept, south porch c1700, north chapel (vestry) of 1846, and north aisle (obliterating the north transept) of 1896. The exterior is mainly of 1896; flint walls with stone and brick dressings, and a tile roof of 3 ridges. The oldest part of the structure is the south wall of the nave, and the south transept, with C14 walling to the south chapel, and these sections contain a C12 doorway, a C15 Perpendicular south door, a C16 window to the nave, and a small C14 window to the chapel; elsewhere the details are Victorian. Interior: generally Victorian, but there are medieval piscinas, a C15 octagonal font, a Royal Coat of Arms with Queen Anne device but later lettering GIII 1791, and a hatchment. Old photographs show that the restoration of 1896 included drastic changes, with the removal of Georgian fittings and a west gallery.
(Severely damaged by fire on June 19th 2014)
The village of Ropley in Hampshire covers an area of about 10 square miles on the western slopes of a ridge that runs south to north and divides the basin of the Wey and Meon rivers from the Arle and the Itchen. It’s one of the most attractive villages surrounding the market town of Alresford, itself generally seen as one of the finest Georgian towns in the south of England. There are approximately 600 homes and 1630 inhabitants, scattered widely around the lanes that meander through the rolling countryside.
The Fire
Sadly, on the morning of Thursday 19th June 2014, our 800-year-old church was almost completely destroyed in a catastrophic fire. The devastation was extensive, almost nothing of the interior or roof has survived – even the contents of the church safe were exposed to such heat that only fragments of the register survived. The damage was so severe that the cause has never been determined.
Due to the incredible work of a wide range of experts – especially the Architect and Builders, and extensive fundraising by the community, we are delighted that the church has now been fully restored and the results are incredible.
An almost unique blend of old and new, equipped with modern facilities such as toilets and kitchen that were lacking in the original building – St Peter’s is an amazing success and we are truly blessed.
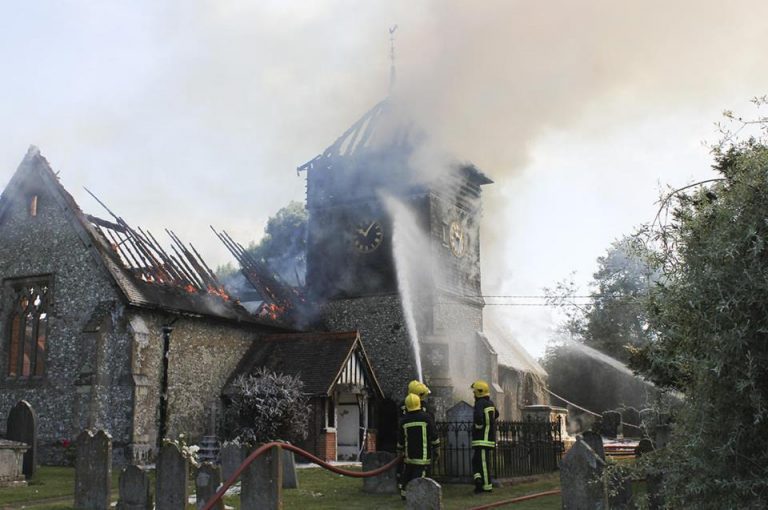
Before the Fire and After Rebuilding Comparison
See how St Peter’s looked before the fire (2002) and at the re-opening in 2022. The photos are looking East towards the chancel and altar and taken from near the South door. To the left in the before the fire image you can see the organ which was completely destroyed in the fire. The columns separating the original Nave from the side aisle were too badly damaged to be retained.
To use, click on or touch the central green icon and drag it left or right.
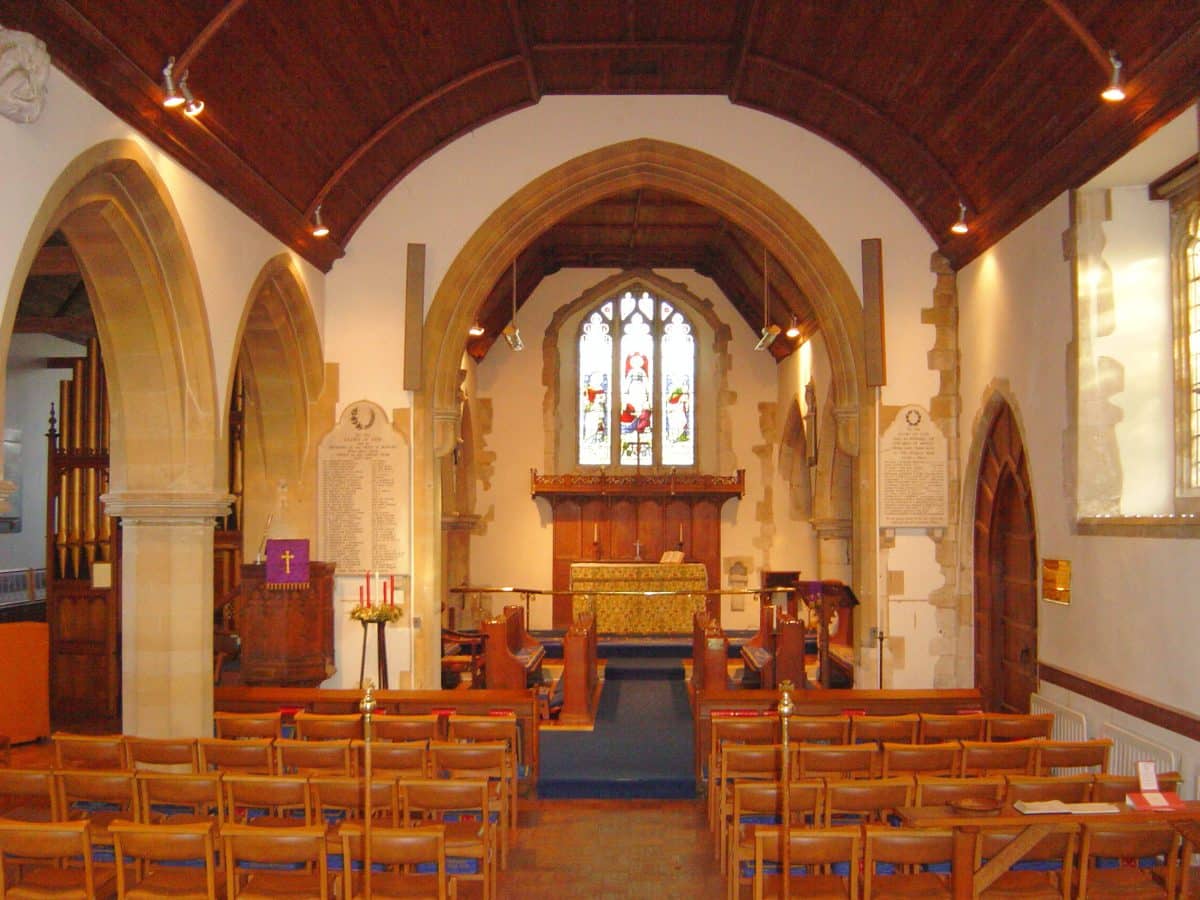
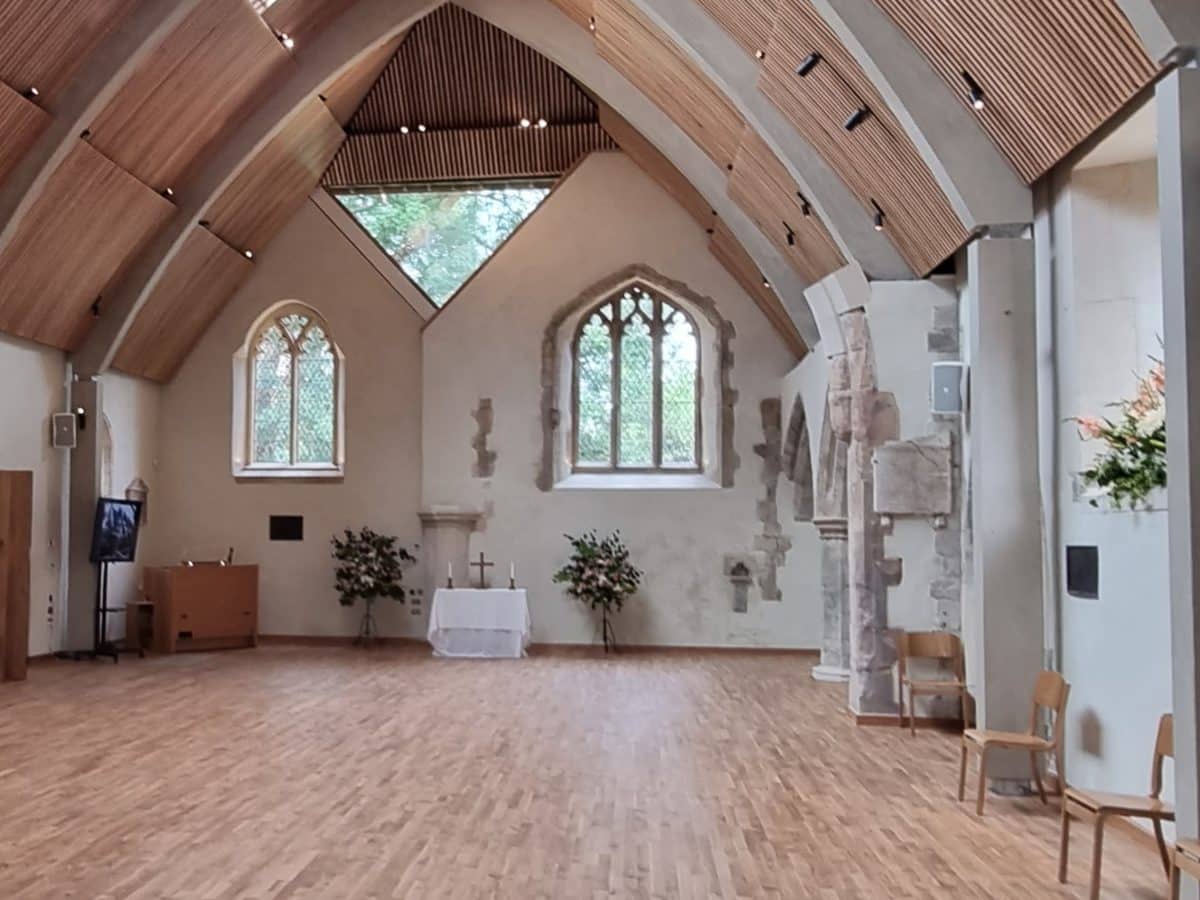
St Peter’s Photo Gallery
Also, there is an extensive library of historic photos of St Peter’s over the ages, including many of the fire itself, available from our “Historic and Post-Fire Image Galleries” page.
Address:
St. Peters Church
Church Street
Ropley
Alresford
SO24 0DR (*see note below)
The St Peter’s car park is immediately behind (to the north) of the church. The car park entrance is off Hale Close, a right turn about 100 metres downhill from the church. The parking area itself is currently unsurfaced (as of June 2024) and care is suggested. It is also unsuitable for wheelchairs due to the large chippings surfacing the path to the church – wheelchair users should be dropped off at the lychgate. If our car park is full, further parking may be available at Ropley Parish Hall about 100 metres further downhill from Hale Close.
To avoid inconvenience to village residents, please use the church car park or Parish Hall and avoid parking on Church Street itself.
The exact location of the entrance to the St Peter’s Car Park access road can be best seen using What3words via this link: https://w3w.co/undivided.cuddling.bashful
*Note: there has been confusion over our actual postcode. Until recently, St Peter’s had no official postcode (as ancient unoccupied buildings often do not), so the postcode of a neighbouring property was used instead. St Peter’s has now been added to the SO24 0DR postcode and the Royal Mail Postcode Finder lists it as such (checked March 2025).
