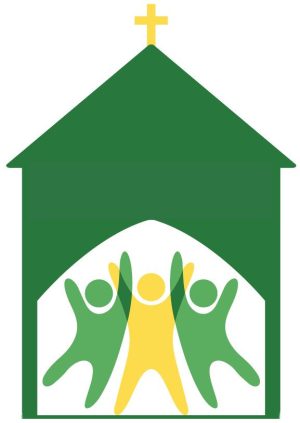Following the recent detailed survey of St Peter’s, the following detailed dimension drawings have been made available:
Benefice of Ropley, Bishop’s Sutton and West Tisted
Menu
Close
- Home
- About
- Our Churches
- St Peter’s, Ropley
- St Peter’s Church
- St Peter’s People
- Ropley Electoral Roll
- Ropley Annual Report & APCM
- Ropley Environment & Nature
- Ropley War Memorials
- Historic Galleries (including fire)
- History
- St Peter’s Ropley Bells
- Friends of St Peter’s Church
- Ropley Parish Hall
- St Nicholas, Bishop’s Sutton
- St Mary Magdalene, West Tisted
- St Peter’s, Ropley
- Worship
- News & Events
- Giving
- Get Involved!
- Safeguarding
- Login
- Contact
Close
- Home
- About
- Our Churches
- St Peter’s, Ropley
- St Peter’s Church
- St Peter’s People
- Ropley Electoral Roll
- Ropley Annual Report & APCM
- Ropley Environment & Nature
- Ropley War Memorials
- Historic Galleries (including fire)
- History
- St Peter’s Ropley Bells
- Friends of St Peter’s Church
- Ropley Parish Hall
- St Nicholas, Bishop’s Sutton
- St Mary Magdalene, West Tisted
- St Peter’s, Ropley
- Worship
- News & Events
- Giving
- Get Involved!
- Safeguarding
- Login
- Contact
Menu
Close
Close
- Home
- About
- Our Churches
- St Peter’s, Ropley
- St Peter’s Church
- St Peter’s People
- Ropley Electoral Roll
- Ropley Annual Report & APCM
- Ropley Environment & Nature
- Ropley War Memorials
- Historic Galleries (including fire)
- History
- St Peter’s Ropley Bells
- Friends of St Peter’s Church
- Ropley Parish Hall
- St Nicholas, Bishop’s Sutton
- St Mary Magdalene, West Tisted
- St Peter’s, Ropley
- Worship
- News & Events
- Giving
- Get Involved!
- Safeguarding
- Login
- Contact
